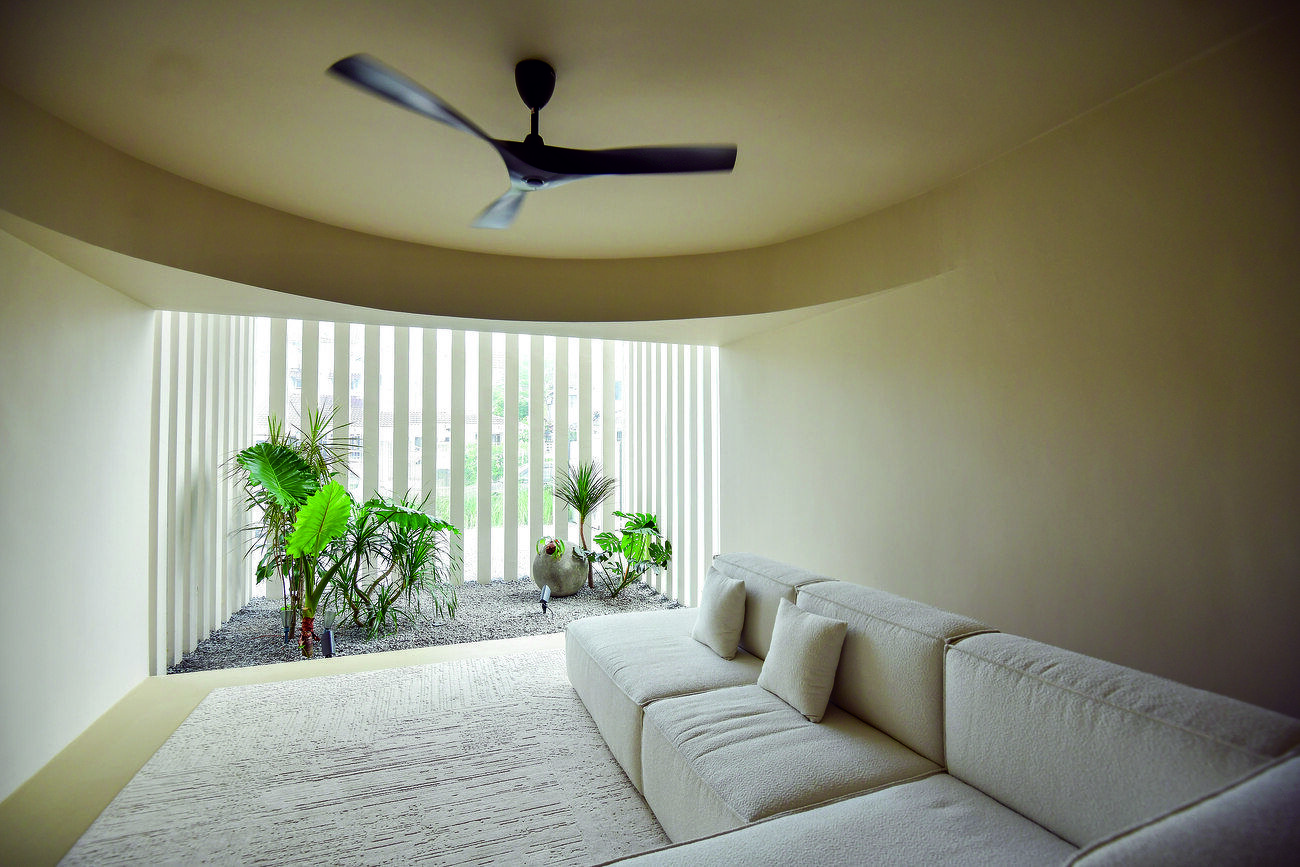The home of Zhe Wei and Shelly Tan can be characterised by two maxims: “form follows function” and “know thyself”.
For the young architects, this 2,000 sq ft abode in Subang Jaya is the culmination of their layered and purposeful approach, born from the pair’s long-time goal of owning, designing and living in a house together. What strikes many as minimalistic (a term they do not necessarily agree with) has in fact been carefully curated to accommodate their daily needs and preferences, as well as overall creative philosophy.

You may have already recognised this place from the media attention it garnered late last year, having appeared in several interviews and architectural magazines under the moniker “Jedi Temple”. “Actually, the name was just between us, but it didn’t have any bearing on our design intentions,” laughs Zhe Wei. In actuality, this magnetic title came after the fact, informed by the figurative “force” that directs dwellers throughout the two-storey structure.
Upon entering the dark foyer, one is immediately compelled to discover the bright, double-volume dining area just ahead. Here, a glorious skylight floods the pristine, eggshell-toned surfaces with a comforting glow, glittering the surface of the indoor pond — peacefully occupied by viridian tangles of marine plants, tiny darting fish and a just-budding lotus — at the end of the heavy travertine dining table. At the other corner, a small sunken square hosting a motley collection of herbs (a work in progress, the couple admit, though the cili api plants are coming in nicely) offers another lively pop of green.

Forgoing any objets d’art, the nature lovers let Mother Earth play the role of interior decorator: harsh sunlight casts elegant shadows to frame the spacious, monochromatic room while droplets after heavy rain project a fantastical, snow-like pattern. Even the deceptively simple off-white paint was a calculated choice, selected to complement the more yellowish hue particular to Malaysian sunlight.
Vast windows and sweeping balconies can be great ways of connecting your space to nature, but the Tans were mindful of how these could introduce privacy and security hazards. So, they opted to bring the outdoors inside, weaving organic components into the airy abode. The living room showcases a vibrant garden within a high-ceilinged alcove bordered by a feature wall of thin, alternating columns and glass slats. One can peer up to see the semi-circular opening in the bedroom wall upstairs, which gives the sleeping area a chic view and ample ventilation. By keeping the base surfaces blank, the abode also becomes a canvas for textures — the bouclé couch and carpet, organic patches of gravel and water, and stony grooves along the dining table are delicately yet deliberately layered.

The Tans elucidate how the use of curves around the “temple” is another prominent way to invite guests to drift through the floors and offer the feeling of expansiveness. Softened edges and rounded walls wrapping the staircase exude an inviting, sculptural energy that also tempts tactile interaction. A lengthy slit on the wall of the stairwell has a cement panel behind it, leaving a few inches of empty space on either side for light to enter — essentially forming a faux window. This illumination bounces off curves where the walls meet, creating a soft glow.

Come nightfall, a full panel of warm light above ensures the entire area is generously and dramatically lit, creating an intermingling of natural and artificial sources. “When the sun sets, the stairwell landing can be quite dark, hence we rounded those edges, so you don’t just get those off-putting corners of darkness,” notes Zhe Wei.
As for how this overall form came to fruition, Shelly explains they opened themselves to the process rather than striving towards a certain aesthetic profile: “How we design is not guided by visual goals. We focused on seeing the existing pain points within the terraced house, studying and addressing the issues we felt we might not like.”

Part of this involved surrendering the clear distinctions between segments of the home, instead letting each zone blend into the other to overcome the sense of stuffiness many terraced houses are prone to. The conjoined bathroom and office layout places two work desks at one end of a long corridor; on the other, a luxurious bathtub and a symmetrical sink and shower setup are presented in darker hues to contrast with the public zones beneath.

Meanwhile, the noticeable absence of clutter is achieved through the mindful planning behind the formulation of integrated storage spaces — the Tans state they had already mapped where cleaning supplies and staple items would be kept, allowing them to integrate their storage solutions into the walls. Everything has its place.
Despite clients visiting occasionally for work, as the building also functions as a showroom for the couple’s company, they insist it has done little to interrupt their cosy home life. “To be able to live here is quite surreal. I wake up with a lot of gratitude every morning,” says the wife. Though there may be room for a few finishing touches, Shelly and Zhe Wei are perfectly content with their labour of love.

Check out the latest stories on Interior Inspiration

